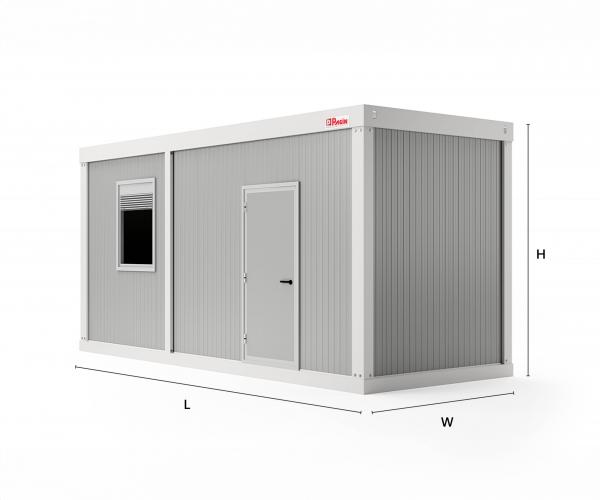
Series P
PA 50
The prefabricated modules from the PA series represent the top of the range in Pagin Modular System SRL's production.The design of these modules has been focused on meeting a wide variety of needs and situations, with an emphasis on ease and speed of assembly.This type of product can be supplied either fully assembled or in flat-pack form.
Technical details
Frame made of galvanized and painted profiles 30/10.
Walls made of interchangeable insulated panels with thicknesses ranging from 50 to 100 mm in PUR, smooth 6/10 on both sides.
Roof made of insulated panels in PUR with thicknesses from 50 to 100 mm, plus 40 mm corrugated reinforcement.
Insulated floor with water-repellent chipboard, 18 mm thick, covered with a PVC sheet.
Lifting from the roof with dedicated eyebolts.
Optional: ISO-sized corner blocks and forklift slots on the floor, as well as an additional sheet metal cover for the roof.
Walls made of interchangeable insulated panels with thicknesses ranging from 50 to 100 mm in PUR, smooth 6/10 on both sides.
Roof made of insulated panels in PUR with thicknesses from 50 to 100 mm, plus 40 mm corrugated reinforcement.
Insulated floor with water-repellent chipboard, 18 mm thick, covered with a PVC sheet.
Lifting from the roof with dedicated eyebolts.
Optional: ISO-sized corner blocks and forklift slots on the floor, as well as an additional sheet metal cover for the roof.
Included:
1 solid aluminum door integrated into the panel
1 aluminum window with tilt-and-turn opening, double glazing, and roller shutter integrated into the panel
Optional:
Various types of products available to meet customer needs.
1 solid aluminum door integrated into the panel
1 aluminum window with tilt-and-turn opening, double glazing, and roller shutter integrated into the panel
Optional:
Various types of products available to meet customer needs.
Our systems comply with CE regulations.
Included:
2 internal light points (for the 12190 model, there are three light points)
2 internal power sockets
1 switch
1 external connection box.
Optional:
The product can be customized according to the customer's specific needs.
Included:
2 internal light points (for the 12190 model, there are three light points)
2 internal power sockets
1 switch
1 external connection box.
Optional:
The product can be customized according to the customer's specific needs.

(L) Lengths
6055
12190
(W) Widths
2440
3000
(H) Heights
2300 – 2500
2700
