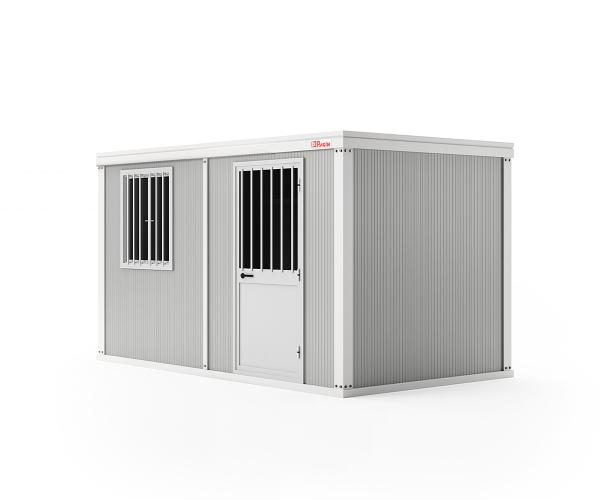
Series M
M1
The M1 product series has been designed to meet the most specific market needs while maintaining a competitive price.
We offer this type of product for offices, schools, locker rooms, or residential units, whether installed individually or in pairs.
This product can be supplied either fully assembled or in flat-pack form.
We offer this type of product for offices, schools, locker rooms, or residential units, whether installed individually or in pairs.
This product can be supplied either fully assembled or in flat-pack form.
Technical details
Frame made of galvanized and painted profiles 15/10.
Insulated walls with a thickness of 40 or 50 mm in PUR.
Insulated roof in PUR with a thickness of 40 or 50 mm, with a 40 mm corrugated reinforcement.
Floor made of 18 mm thick water-repellent chipboard, covered with a PVC sheet.
Lifting from the roof with dedicated eyebolts.
60/100 skids.
Insulated walls with a thickness of 40 or 50 mm in PUR.
Insulated roof in PUR with a thickness of 40 or 50 mm, with a 40 mm corrugated reinforcement.
Floor made of 18 mm thick water-repellent chipboard, covered with a PVC sheet.
Lifting from the roof with dedicated eyebolts.
60/100 skids.
The current standard equipment includes an aluminum door with ½ glass of 4 mm with bars and a sliding aluminum window, 4 mm glass with bars. Additionally, as an option, we offer various types of products to meet customer needs, with different models and colors available.
The standard equipment includes an internal light point, a power socket, and a switch. Our systems comply with CE regulations. Additionally, we offer the possibility to customize the product according to the specific needs of the customer.

(L) Lengths
1200
2100
2400
3100
4100
5100
6100
7100
(W) Widths
2405
2425
2960
(H) Heights
2200
2400
2700
